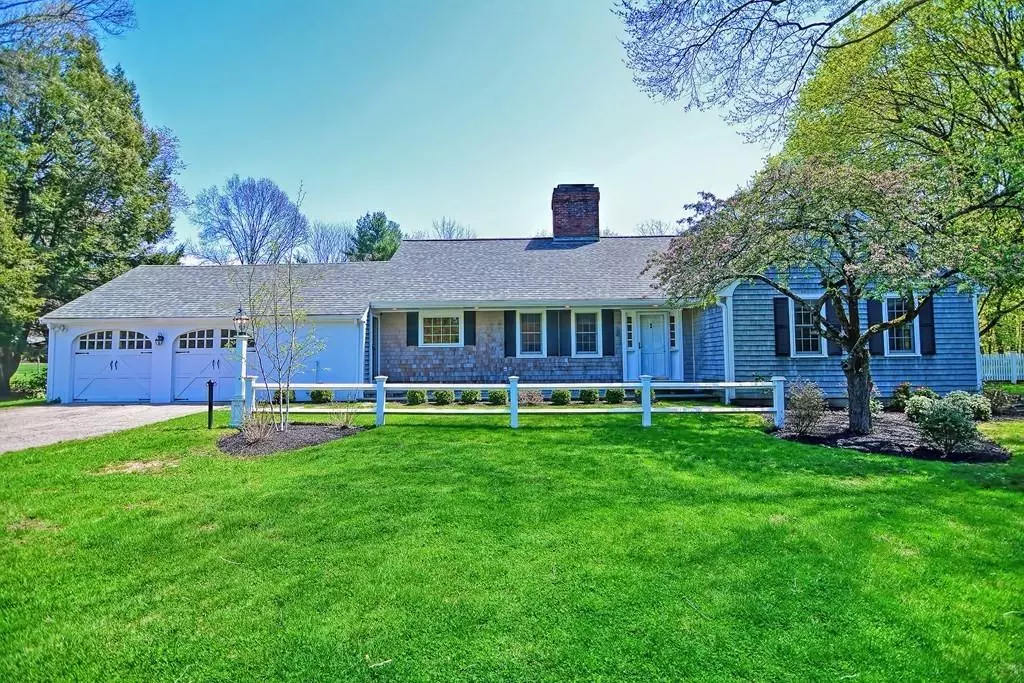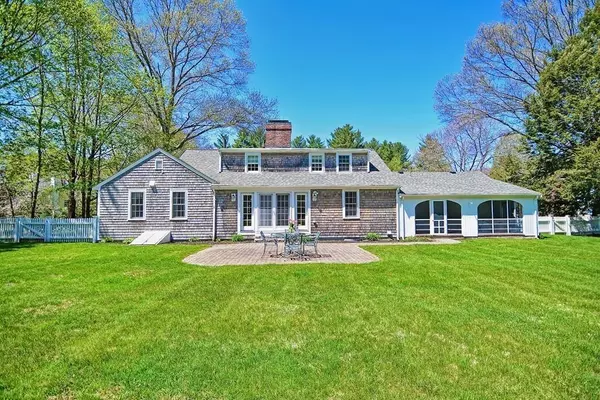$870,000
$849,000
2.5%For more information regarding the value of a property, please contact us for a free consultation.
3 Beds
3 Baths
2,134 SqFt
SOLD DATE : 06/05/2020
Key Details
Sold Price $870,000
Property Type Single Family Home
Sub Type Single Family Residence
Listing Status Sold
Purchase Type For Sale
Square Footage 2,134 sqft
Price per Sqft $407
Subdivision Medfield/Dover Line Near Norfolk Hunt Club
MLS Listing ID 72653429
Sold Date 06/05/20
Style Cape
Bedrooms 3
Full Baths 3
Year Built 1961
Annual Tax Amount $13,073
Tax Year 2020
Lot Size 2.600 Acres
Acres 2.6
Property Description
Every once in a great while, a property comes on the market much admired through the years no matter the date or latest trend in new construction. This cherished Royal Barry Wills inspired cape boasts a spectacular 2.6 acre setting on picturesque North Street, arguably the most beautiful and best location in Medfield. The sprawling, manicured front lawn features stone walls & specimen trees. Beyond the covered bluestone porch, the entry hall offers unobstructed views through a wall of french doors to a red brick patio & expansive lawn w/wooded backdrop ensuring poolside privacy. The open living/dining room is the heart of the home, w/sun-filled windows, fireplace & classic detail, leading to the summer porch. Off the mudroom/laundry is the kitchen, featuring double ovens, 2 cooktops, an island & fireside breakfast room. Spacious 1st floor bedrooms enjoy designer bathrooms; upstairs is a large dormer bedroom w/ vintage tile bath & attic storage. Be the next steward of this iconic home!
Location
State MA
County Norfolk
Zoning RT
Direction Rt 109 or Centre St to North St <1 mi from Medfield Ctr, 3.5 to Dover, 7.5 to Needham Junction Train
Rooms
Basement Full, Interior Entry, Bulkhead
Primary Bedroom Level First
Dining Room Flooring - Hardwood, Chair Rail, Exterior Access, Open Floorplan, Recessed Lighting, Crown Molding
Kitchen Flooring - Hardwood, Dining Area, Pantry, Countertops - Stone/Granite/Solid, Kitchen Island, Exterior Access, Recessed Lighting, Remodeled, Stainless Steel Appliances
Interior
Interior Features Closet/Cabinets - Custom Built, Ceiling Fan(s), Chair Rail, Crown Molding, Mud Room, Sun Room, Entry Hall, High Speed Internet, Other
Heating Forced Air, Oil
Cooling Wall Unit(s), None
Flooring Tile, Hardwood, Flooring - Hardwood, Flooring - Stone/Ceramic Tile
Fireplaces Number 2
Fireplaces Type Kitchen, Living Room
Appliance Oven, Dishwasher, Disposal, Microwave, Countertop Range, Refrigerator, Washer, Dryer, Other, Tank Water Heater, Utility Connections for Electric Range, Utility Connections for Electric Oven, Utility Connections for Electric Dryer
Laundry Closet/Cabinets - Custom Built, Flooring - Hardwood, Electric Dryer Hookup, Exterior Access, Washer Hookup, First Floor
Exterior
Exterior Feature Storage, Professional Landscaping, Horses Permitted, Stone Wall
Garage Spaces 2.0
Fence Fenced
Pool In Ground
Community Features Public Transportation, Shopping, Pool, Park, Walk/Jog Trails, Stable(s), Conservation Area, House of Worship, Private School, Public School, T-Station, Other
Utilities Available for Electric Range, for Electric Oven, for Electric Dryer, Washer Hookup
View Y/N Yes
View Scenic View(s)
Roof Type Shingle
Total Parking Spaces 6
Garage Yes
Private Pool true
Building
Lot Description Wooded, Level
Foundation Concrete Perimeter
Sewer Private Sewer
Water Public
Architectural Style Cape
Schools
Elementary Schools Mem/Wheel/Dale
Middle Schools T.A. Blake
High Schools Medfield
Others
Acceptable Financing Contract
Listing Terms Contract
Read Less Info
Want to know what your home might be worth? Contact us for a FREE valuation!

Our team is ready to help you sell your home for the highest possible price ASAP
Bought with Gloria Yankee • Conway - Medfield






